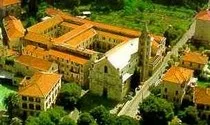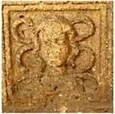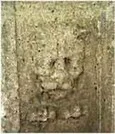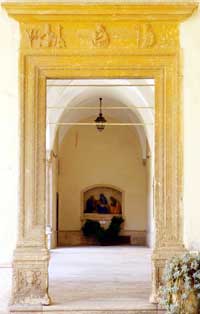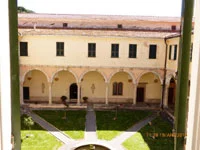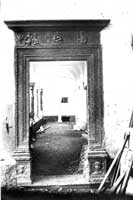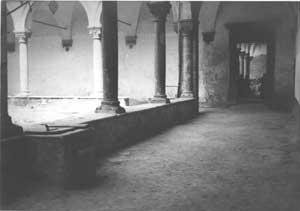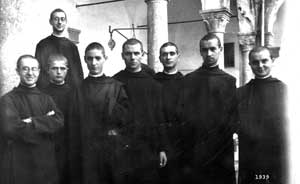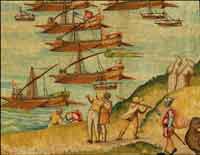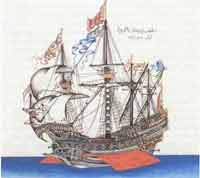portal
Documents
In the Abbey there is a portal (to access the second cloister) under which one often passes not paying much attention to what is engraved there.
At the top, in the center, is the Madonna of Pia

The accompanying Latin text is not exactly easy to read
because it is an epigraphic Latin text
(the one used when writing (carving) it on a stone or marble or metal plate ...)
here we report the
original text

The meaning of which concerns us, because the Madonna of
Pia is invoked there for us, amused passers-by.
recomposed text

The meaning of this invocation should easily grasp even those
who have not done a bit of Latin in school
HELLO VIRGIN MARY PIA AND
WITH YOU LEAD US.
AMEN.
On the left is represented Saint Jerome (347-420).
The saint's iconography is customary: portrayed in penance before the crucifix in the desert (in his right hand he holds the stone with which he struck his chest).
As a young man he had come to Rome to study rhetoric (today we would say as a lawyer), leading the usual life of a student, when he is away from home - especially then in such a brilliant and corrupt city.
In his early twenties he felt the urgent call of the ascetic life, made up of prayer, meditation, abstinence and penance. Ordained a priest, he returned to Rome. He was secretary of Pope Damasus I, becoming his most likely successor.
When his candidacy fell, he abandoned Rome and retired to Bethlehem in Palestine. Here he led a monastic life, dedicating himself to the study and complex translation of the Hebrew Holy Scriptures (Bible) into Latin.(the so-called Vulgate).
(Crouched under the crucifix you can also see the faithful lion, to whom, according to legend, Jerome had removed a thorn from his paw and earned its loyalty.
Behind S. Jerome there is the cardinal's hat hanging from a dry shrub, symbol of the refusal of his honors).
- On the right is Sainr Benedict (about 480, 21 March 547) holding the abbot's crosier in his hand.
(Behind S. Benedict there is the miter decorated with the 2 fluttering infule, symbol of the refusal of his honors).
he is considered the founder of Western Monasticism
In the western part of the long wing of the monastery arose the monumental entrance portal, dated 1522, in pure Renaissance style.
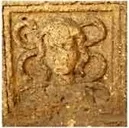
At that time the mythological characters of classical culture (Greek / Roman) preserved their charm and we find many evidences in architecture. The presence of a FURY (mouth wide open by a scream and the snakes of the hair), which is in the lower left box of our portal,it instilled respect and fear in those who approach to enter the area reserved for monks (called the cloister) of our monastery.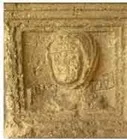

That you are entering the reserved area is indicated by the box to the right of the portal with the figure of the monk with the cartouche (the writing) SILENTIU (M).
IN 1500 THERE WERE NOT THE 2 CLOISTERS WE SEE TODAY
Now we wish to speak, in a particular way, of our ...
FIRST CLOISTER
of the first cloister is made up of the rooms located on the ground floor of the dormitory building: former cistern, chapter house, conference room.
But the arches of the cloister were built in a later period, as they do not correspond to the rooms behind them.
The south wing is the one adjacent to the church building, but the last pillar of the arches of its portico (the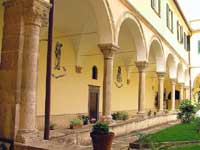 one near the driveway entrance) bears the date of its construction engraved: 1563. It is about thirty years old. after the long wing (completed in 1534). Here you can see on the cloister wall two works in wrought iron (S. Benedetto and the Madonna di Pia) removed for repainting. These two works, forged by our brilliant monk Fra Benedetto Sartoretti and approved by the Superintendency of Fine Arts, have yet to be relocated. It was easier to get rid of them than to restore them now, but with a little good will we can remedy what happened surreptitiously.
one near the driveway entrance) bears the date of its construction engraved: 1563. It is about thirty years old. after the long wing (completed in 1534). Here you can see on the cloister wall two works in wrought iron (S. Benedetto and the Madonna di Pia) removed for repainting. These two works, forged by our brilliant monk Fra Benedetto Sartoretti and approved by the Superintendency of Fine Arts, have yet to be relocated. It was easier to get rid of them than to restore them now, but with a little good will we can remedy what happened surreptitiously.
 one near the driveway entrance) bears the date of its construction engraved: 1563. It is about thirty years old. after the long wing (completed in 1534). Here you can see on the cloister wall two works in wrought iron (S. Benedetto and the Madonna di Pia) removed for repainting. These two works, forged by our brilliant monk Fra Benedetto Sartoretti and approved by the Superintendency of Fine Arts, have yet to be relocated. It was easier to get rid of them than to restore them now, but with a little good will we can remedy what happened surreptitiously.
one near the driveway entrance) bears the date of its construction engraved: 1563. It is about thirty years old. after the long wing (completed in 1534). Here you can see on the cloister wall two works in wrought iron (S. Benedetto and the Madonna di Pia) removed for repainting. These two works, forged by our brilliant monk Fra Benedetto Sartoretti and approved by the Superintendency of Fine Arts, have yet to be relocated. It was easier to get rid of them than to restore them now, but with a little good will we can remedy what happened surreptitiously.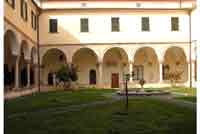 The west wing (the one with the tombstone of Pius VII, who returned from Napoleonic captivity, also passed through Finalpia) was built during the First World War. The building was raised by relying on previous buildings, hastily built by private individuals after the Siccardi laws, of 7 July 1866, relating to the expropriation of ecclesiastical assets.
The west wing (the one with the tombstone of Pius VII, who returned from Napoleonic captivity, also passed through Finalpia) was built during the First World War. The building was raised by relying on previous buildings, hastily built by private individuals after the Siccardi laws, of 7 July 1866, relating to the expropriation of ecclesiastical assets.The north wing (the one with the evocative scenes of monastic life, also the work of our industrious Fra 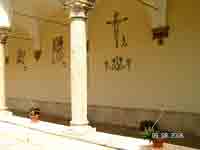 Benedetto Sartoretti) who forged them inspired by the masterful prints of a publication provided to him by our illustrious Fr Gregorio Penco.
Benedetto Sartoretti) who forged them inspired by the masterful prints of a publication provided to him by our illustrious Fr Gregorio Penco.
 Benedetto Sartoretti) who forged them inspired by the masterful prints of a publication provided to him by our illustrious Fr Gregorio Penco.
Benedetto Sartoretti) who forged them inspired by the masterful prints of a publication provided to him by our illustrious Fr Gregorio Penco.Almost in the east corner of this wing rises the solemn Renaissance portal, which delimits the area reserved for the cloister, that is, the area of silence reserved for monks.
Some activities that take place within the Abbey disturb the seriousness of the cloister, but it is to be hoped that they will not last forever.
Here is a photo of the famous Renaissance portal taken in 1921.
It should be noted that the floor of the arcades was still in beaten earth, just as it must have been at the beginning of the life of the monastery, in 1500.
Why was this solemn portal built?
For a ... WELL ...
For the excessive comings and goings of people who came there to draw water,
renowned for its extraordinary high quality!
RENOWED ANCIENT WELL
The torrent (the Sciusa) that flows a little further, in front of the facade of the Abbey church, to flow into the sea shortly after, flowed along the hill a long time ago: the one we see gradually rising towards the Manie plateau.
All streams and rivers, by virtue of the earth's rotation, tend to move their riverbed towards the east, and the Sciusa also followed the general trend.
However, for several centuries man has learned to move the bed of water courses, thus varying the path of the water flow.
In water and hydraulic problems, the Etruscans were already masters and the Romans succeeded as brilliant pupils.
Let's also leave Romulus and Remus bickering tragically in tracing the furrow of the perimeter of Rome, but let's not forget that some of the famous first 7 kings of Rome were really Etruscans (even if a little too pedantic or proud, if you prefer).
And so it happened that at the foot of this hill, right where the Sciusa flowed in ancient times, our monastery was built.
Man is capable of varying the bed of a watercourse, this operation succeeds well on the surface, but - easy easy- in the bowels of the earth, the water does not forget its old path, rather it seeks to follow it, as if nothing had happened.
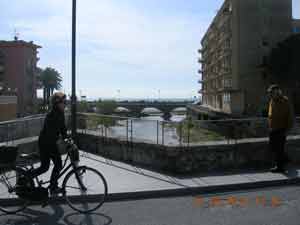 But let's go back to our Sciusa, whose course was actually diverted to the west, even if we don't know exactly when. Certainly in the Middle Ages the deviation had already occurred, or it
But let's go back to our Sciusa, whose course was actually diverted to the west, even if we don't know exactly when. Certainly in the Middle Ages the deviation had already occurred, or it happened right in
those times. This is attested by the existence of the beautiful medieval bridge with three arches, which allowed the ancient Roman via Iulia Augusta (improperly called via Aurelia) to easily cross our capricious (like all streams) watercourse.
This probably happened to compensate for the scarce irrigation of some land property located further upstream.
And so it happened that our monastery was built right on the land where the Sciusa flowed in ancient times.
However, the buildings built on it suffer the consequences.
In fact, some parts of the ground and the perimeter walls of our Church, of the cloister and of the Abbey itself, are often damp and require particular maintenance to remedy the deleterious effects of humidity that rises from the ground.
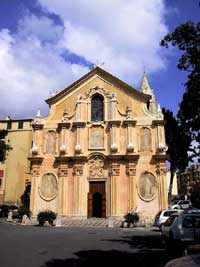 The old proverb consoles us not all evils come to harm, in fact in our first cloister passes a vein of water of fabulous good quality, so much so that a well was built to capture it.
The old proverb consoles us not all evils come to harm, in fact in our first cloister passes a vein of water of fabulous good quality, so much so that a well was built to capture it.Whoever did it did not have the genius of Leonardo da Vinci or the simple good taste to make it, as usual, all beautifully rounded.
So much so that he made it square, raising four, very primitive, walls.
The vein of water did not take it for such a hasty and dull form ... and continued with its goodness.
The problem arose because in the early 1500s the cloister did not exist at all.
The monastery consisted only of the long wing which, once the work is completed, will reach 70 meters in length, and which was still under construction. In fact, the upstream room (the refectory) was only inaugurated on 7 September 1519 and the actual roof covering of the dormitory above (the monks' rooms) took place about fifteen years later (1534). 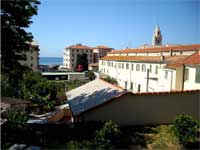 Who knows if our well was discovered during the construction work done for the construction. Water is a primary element for the work of bricklayers and, while there is no lack of water in the Sciusa, it has the defect of being too far from the work in progress for our construction.
Who knows if our well was discovered during the construction work done for the construction. Water is a primary element for the work of bricklayers and, while there is no lack of water in the Sciusa, it has the defect of being too far from the work in progress for our construction.
 Who knows if our well was discovered during the construction work done for the construction. Water is a primary element for the work of bricklayers and, while there is no lack of water in the Sciusa, it has the defect of being too far from the work in progress for our construction.
Who knows if our well was discovered during the construction work done for the construction. Water is a primary element for the work of bricklayers and, while there is no lack of water in the Sciusa, it has the defect of being too far from the work in progress for our construction.But that our well already existed before or that it was discovered during construction is not the problem.
The new monastery stood in the middle of fields and vegetable gardens and among the few surrounding houses. There were therefore not a few who came to draw from our well, not beautiful to look at, but with such good water.
Then there was no Facebook, Twitter, WhatsApp ... etc ..., but word of mouth was already there, and how if there was!
Our well had thus become a meeting place very popular with children (who waited for the full bucket to be pulled up, to beg for their nice free drink), by the boys who waited for the beautiful girls to arrive to refuel, by the girls who they were all eyes for the idle handsome boys who loitered around there, waiting ... For the mothers who came to get water and also to check that their daughters did not give confidence to the boys.
Who knows how many love stories and how many marriages were born, thanks to that well, from such good water!
In the Bible, we find many examples of wells as an important place for well-known meetings.
This well, a center of social relations, however, was a problem for the seriousness (seclusion) of the monks.
The south wing of the cloister is from 1563: the date is engraved on the last pillar (the one to the south-west) of that wing.
The other two wings, the one to the east and the one to the north, were erected only in 1921, by the Sublacense monks.
Only in this way was the 1st cloister completely fenced off.
However, the current carriage gate remained, which allowed access to the cloister and ... to the well.
They did not want to close the gate so as not to deny access to those who wanted to bring up that good water ...
The problem continued until the 1950s
Young monks in a photo from 1939
Bottom left: Don Anselmo Guasco, Don Placido Colabattista, (behind Don Placido, Don Ignazio Cura, from Monserrat of Barcelona in Spain), Don Raffaele Pantera, Don Salvatore Marsili, Don Clemente Girardo (later parish priest in Piedmont), Don Bonifacio Vota (later dispersed in Russia), Don Wilfrido Benso (later parish priest in Piedmont).
THE PULLEY
The supporting structure of the pulley of the ancient well still protrudes from the column behind the group. The fact that the chain (or rope) to pull up the bucket is missing means that the well was probably already out of service, although still clearly visible in our cloister.
In Finalpia in 1939, the houses had to be all (or almost all) connected to the municipal drinking water network, so the wells had become out of date.
THE BENEDICTINE TONSURE
If you observe (in the enlargement) carefully the hair cut of these young monks, you will notice the characteristic Benedictine tonsure: the thin shaved strip, which starting from just above the ears, encircled the whole head. The beginning and the end of Don Placido can be clearly seen, in the others you can only glimpse the right side of the head (for us who look at the photo), just above the relative ear.
Prayer, study and work need tranquility, so our monastery had reduced the openings to the outside to a minimum: towards the West, where the countryside slopes down to the shore of the Sciusa, to then go up towards the hill from which you can have a magnificent view of Finalpia and our Abbey; and towards the East, where the enclosure of the Monastery Garden 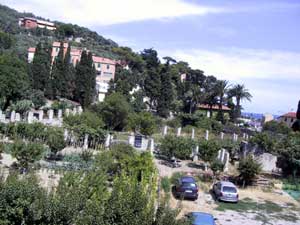 already constituted an unequivocal defensive barrier, which protected the agricultural work of the monks and their privacy.
already constituted an unequivocal defensive barrier, which protected the agricultural work of the monks and their privacy.
 already constituted an unequivocal defensive barrier, which protected the agricultural work of the monks and their privacy.
already constituted an unequivocal defensive barrier, which protected the agricultural work of the monks and their privacy.The life of the monks could unfold peacefully, because there was an intercommunication between all the rooms, from the upper floor to the lower floor: from the monks' rooms you could go down to the refectory, pass through the Chapter, get to the large reception hall (now conferences room) and, with a short passage at the foot of the Staircase, which went up to the floor of the rooms, reach the Sacristy and the Church.
The number of rooms on the upper floor was around two dozen (between the rooms of the monks and other rooms) according to the original project of 1500, started by the renowned monk Olivetano Fra 'Angelo of Albenga, who was Prior of our Community several times and finally elected First Abbot of the Abbey of Finalpia. (The Olivetan monks of the 1500s used to be called Fra ', whether they were priests or simple monks).
Our community never exceeded 15/16 monks, but usually there were 10/12. Therefore a good number of rooms were used for non-residential functions: Reading room, Library, Writing desk, Breeding and silkworms, Primitive typographies, Revision of print proofs , Study, Teaching.
While the Long wing of the rooms (North-South, 70 m.) Had been covered by the roof already in 1534, the last pillar of the Wing (East-West), the one adjacent to the church, was finished just about thirty years later, in 1563. Thus the premises available, to expand the activities or create new ones, grew.
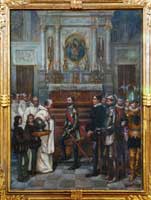
Those who visit our church cannot help but notice the two large canvases that adorn the two side walls in front of the presbytery. Two well-known historical figures are represented that the Turin painter (etching artist) Giuseppe Moreno painted in 1902: the emperor Charles V of Habsburg, on the right - and Pope Clement VII, of the powerful "Medici" family of Florence, on the left.
Both are represented on a devoted visit to the Sanctuary of the Madonna of Pia: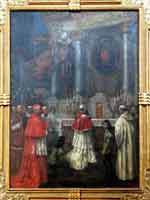 in 1525, Charles V - in 1533, Clement VII.
in 1525, Charles V - in 1533, Clement VII.
 in 1525, Charles V - in 1533, Clement VII.
in 1525, Charles V - in 1533, Clement VII.During their existence in this world, they fought hard, so much so that Charles V went so far as to allow a horde of lansquenets (Lutherans!) To cruelly plunder the (Catholic par excellence) city of Rome (May 1527).
The Pope could only be saved by sacrificing the entire Swiss Guard and taking refuge in Castel Sant’Angelo, through the famous Passetto di Borgo.
At this juncture the superiors and pupils of the Capranica College also sacrificed themselves, which since then acquired the title of "Almo".
ONE GEM
There is a fact that you will hardly find in mighty history books, but that for 'those of Pia' is nice to know: the Benedictine Abbot Vaggioli reports it in his booklet on our Sanctuary, written at the end of the 1800s.
When in 1533 Clement VII came to Finalpia, he lodged in the Abbey.
So it happened.
Clement VII having to go to Marseille to bless the marriage of his great-granddaughter Catherine to Henry of Orleans, second son of the king of France, Francesco, arrived by sea in Genoa.
Here, various ships joined the Pontiff (French, Genoese and other Italian states - as an escort of honor).
The journey continued solemnly.
The Pope decided to go down to the port of Finale to visit our Sanctuary.
When the population of Finale saw so many beautiful ships, the pride of the States that had sent them, appearing at the port of Finalmarina, they ran amazed.
The captains and crews maneuvered flawlessly, showing off their skill. Clement VII disembarked and happily reached our Sanctuary to venerate the Madonna di Pia.
Of these rooms, the most evocative was the one that then looked directly onto the beach and which (specifies P. Guglielmo Salvi O. S. B.) was called Domini Ansaldi, because this Lord used to live there during the frequent visits he made to the monks.
Precisely in this room the pontiff "ore proprio" granted the plenary indulgence to all the faithful who contrite and confessed had visited the Sanctuary of the Holy Virgin on the Monday after Easter and on the 15th of August.
Fr. Prior of the Monastery, Fra Angelo d’Albenga, passing on the news, "he adds that this happened after lunch, around six hours, many seculars were present, including ...". We do not know by what accident he let those names remain in his pen which would not be without a certain importance for us.
In 1500 the 3 rooms had 3 entrance doors. Then it happened that, after the renovation of the Staircase - due to the Allied 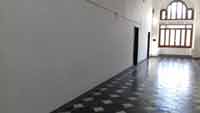 bombing in 1944 - the 3 rooms remained, but resized, with only two doors opening onto the corridor.
bombing in 1944 - the 3 rooms remained, but resized, with only two doors opening onto the corridor.
 bombing in 1944 - the 3 rooms remained, but resized, with only two doors opening onto the corridor.
bombing in 1944 - the 3 rooms remained, but resized, with only two doors opening onto the corridor.Well! Knowing that a Pope stayed in that area of the Monastery in 1533 is still always a pleasure.
Concluding with Clement VII, we will say that he was then 56 years old, but that he did not reach 57: he died on 25 September 1534.
It is whispered that it was the poison ... Not much stuff: enough.
It was a little too common fashion in those days, for people of a certain rank.
Our Lady of Pia will have welcomed him, for sure, as a Mother can do.
The parenthesis we opened on the conflict between Clement VII and Charles V allowed us to provide an insight into the unstable Italian situation of the 1500s. small boot), some foreign armies (Spanish, French, German ..) operated in Italy.
There were also not a few captains of fortune, with their personal troops, who moved (like the infamous lansquenets), swaying from one side to another, in search of the best money.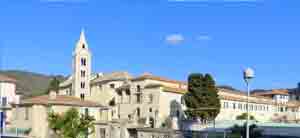

Not to mention the disbanded men-at-arms who, having to live too, could cause serious headaches.
The erection of the monastery of Finalpia, although a place of prayer, required the movement of money both for its construction and for its management, so that the protection of the powerful Marquis Del Carretto,
not he could not guarantee continued safety every day of the year.
And here the first wing of the monastery under construction, of the future monastic complex, was open to the 4 winds therefore particularly exposed to serious dangers.
To the east, thanks to the donation of a 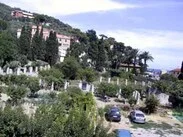 large plot of land by Viscontina di Barnaba Adorno, wife of Giovanni I Del Carretto (1450-1468), suitably fenced, there was a fair amount of protection for the regular life (ora et labora) of the small community of monks and for the tranquility of the construction site of the new construction.
large plot of land by Viscontina di Barnaba Adorno, wife of Giovanni I Del Carretto (1450-1468), suitably fenced, there was a fair amount of protection for the regular life (ora et labora) of the small community of monks and for the tranquility of the construction site of the new construction.
 large plot of land by Viscontina di Barnaba Adorno, wife of Giovanni I Del Carretto (1450-1468), suitably fenced, there was a fair amount of protection for the regular life (ora et labora) of the small community of monks and for the tranquility of the construction site of the new construction.
large plot of land by Viscontina di Barnaba Adorno, wife of Giovanni I Del Carretto (1450-1468), suitably fenced, there was a fair amount of protection for the regular life (ora et labora) of the small community of monks and for the tranquility of the construction site of the new construction.We have already said that the monastic community of the Olivetans had found temporary accommodation in the premises where it is currently the Apiary is located.
But to the west the construction site was exposed and not only to the curiosity of travelers, due to the presence of the medieval bridge and the passage of the Via Iulia Augusta (improperly called - at times - Via Aurelia), but also to the danger of any malicious persons.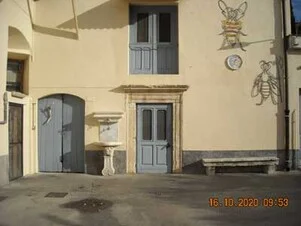

Not to mention the comings and goings that the excuse of the excellent water from the well under the portico entailed, with annexes and connections (love encounters).
